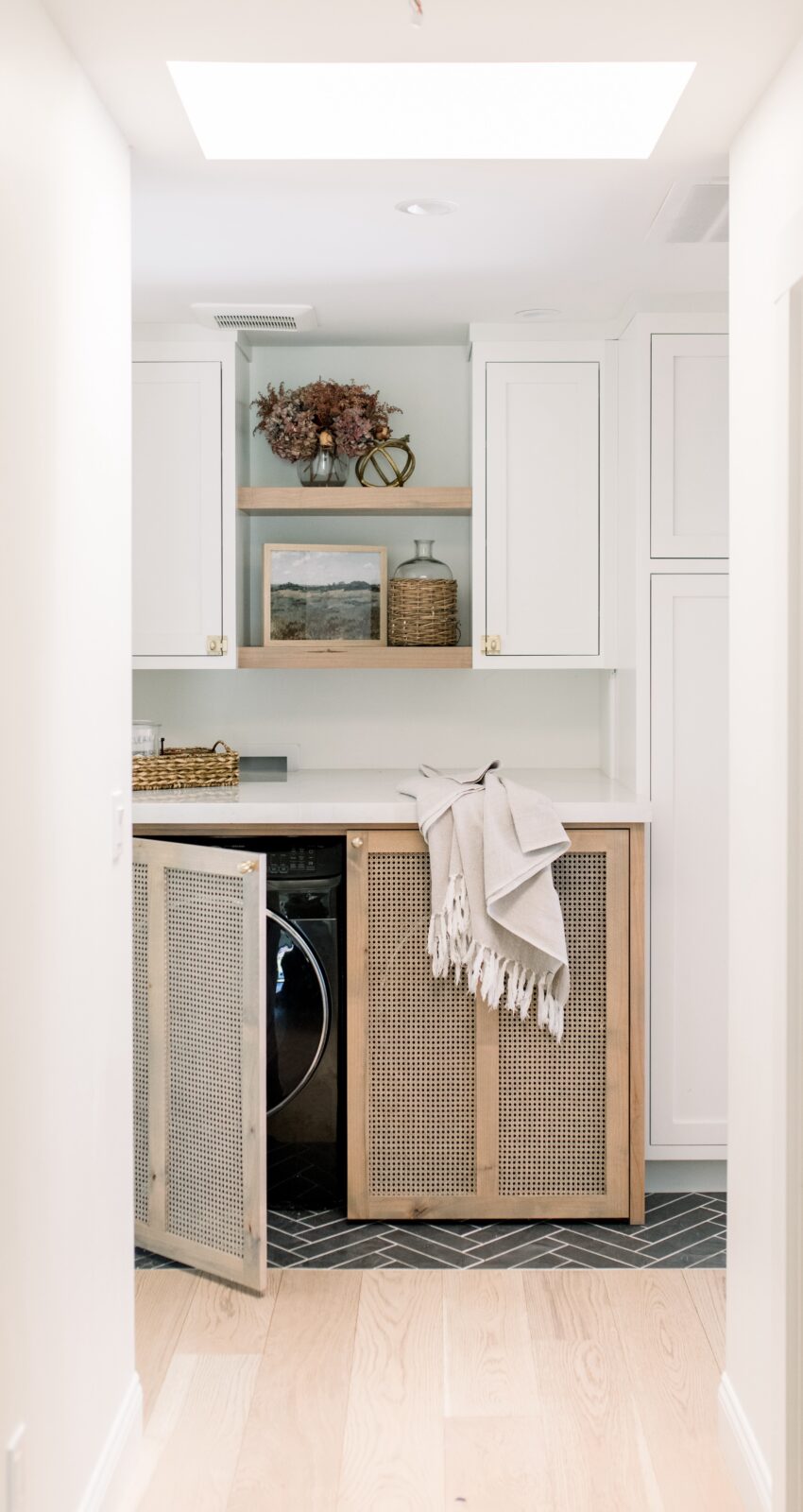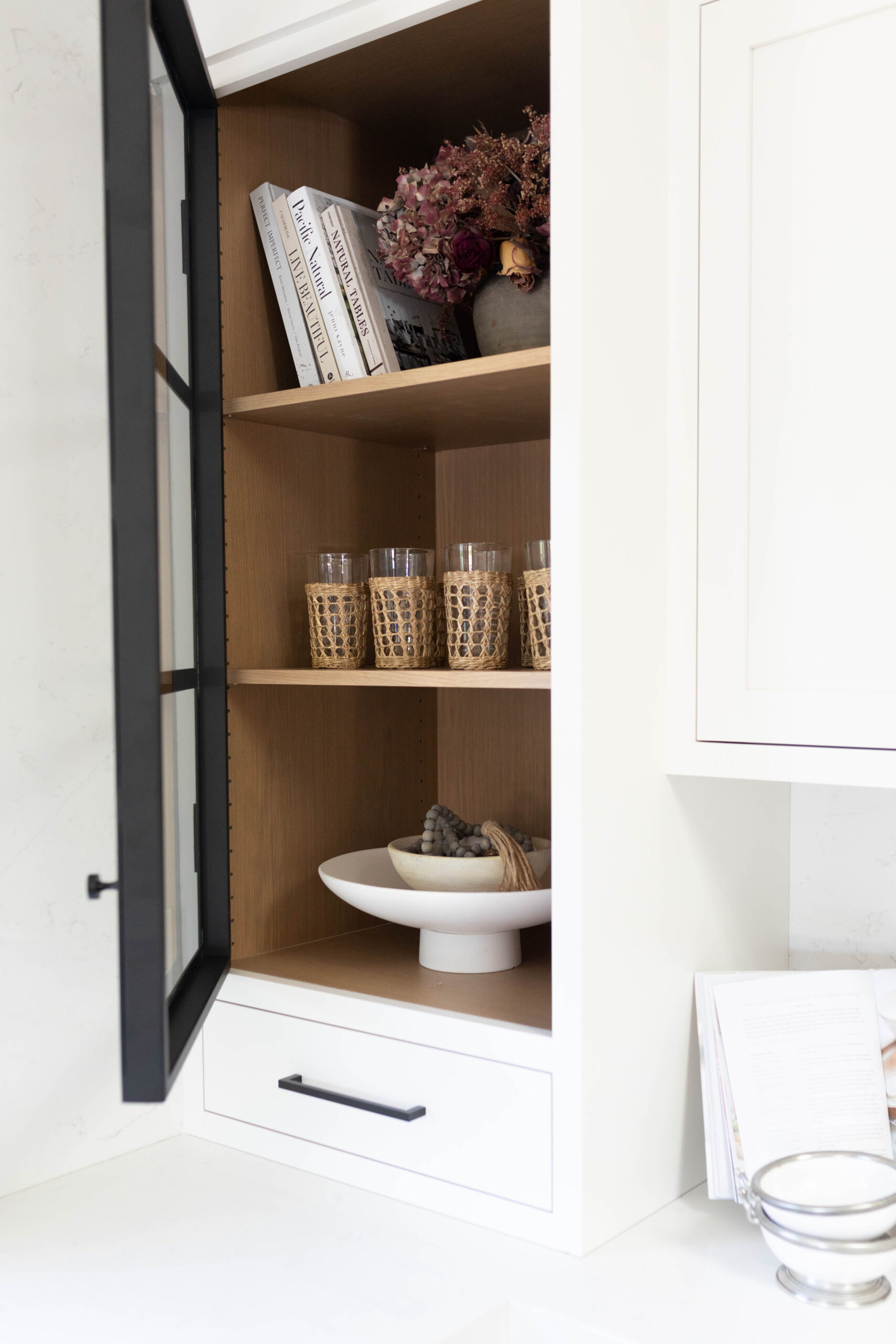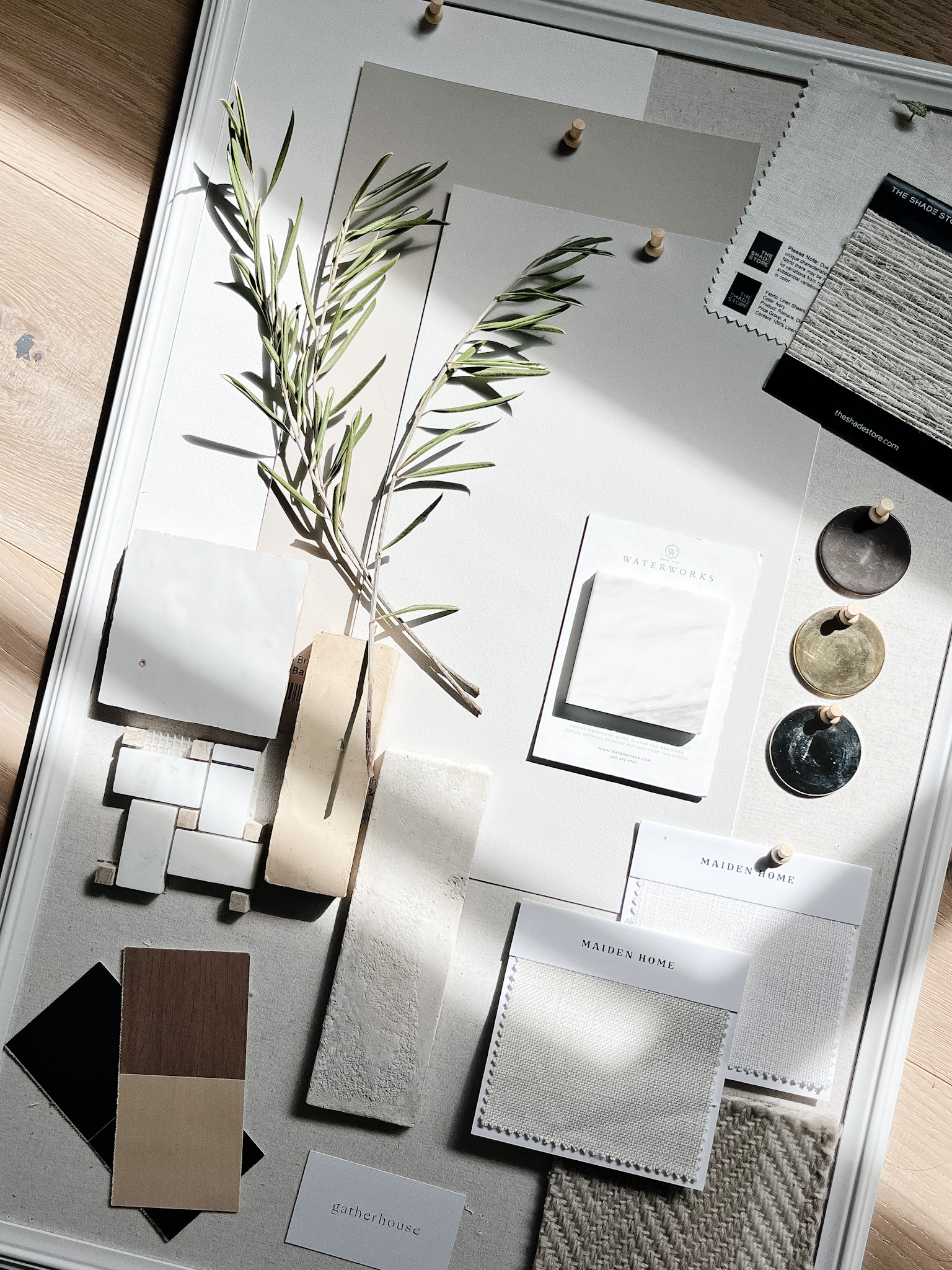September 26, 2024
When fixing up older homes, you have to get creative with rearranging all the nooks and crannies in the home to best fit your lifestyle. Older homes typically come with small closets, few electrical outlets, and a laundry room located in the garage. If you are taking on a fixer-upper, the best way to add value to your home is to update some of these features. Working with an architect or engineer can help you understand which walls are load-bearing, and which walls you can easily remove. By playing around with wall locations, you may be able to expand your closet, add a laundry room, or create an open floor plan!
In our home, one of the first challenges we tackled was how to move the washing machine and dryer into the main part of the house. We knew this was important not only for our own daily life, but also for resale value. In this case, we were able to condense a guest bathroom and put our laundry area on the other side. Unfortunately we were unable to create a laundry “room”, and the laundry exists at the end of a hallway near the back of the home. Because this space was exposed to guests, our next challenge was to figure out how to hide the large appliances while still making the area functional.

We applied a cane detail to framed cabinet doors and stained the cane to match our knotty alder wood stain. Behind these custom cabinets lie our washer and dryer! Check out our video here. Overall, we love that we were able to hide our appliances without adding large doors to close the space off. If you have a hallway laundry area, consider adding this countertop and cabinet detail!
Happy remodeling!
XO,
T
| PRIVACY POLICY
TERMS & CONDITIONS
copyright 2024 Gatherhouse
| made by tandem
made With tandem



