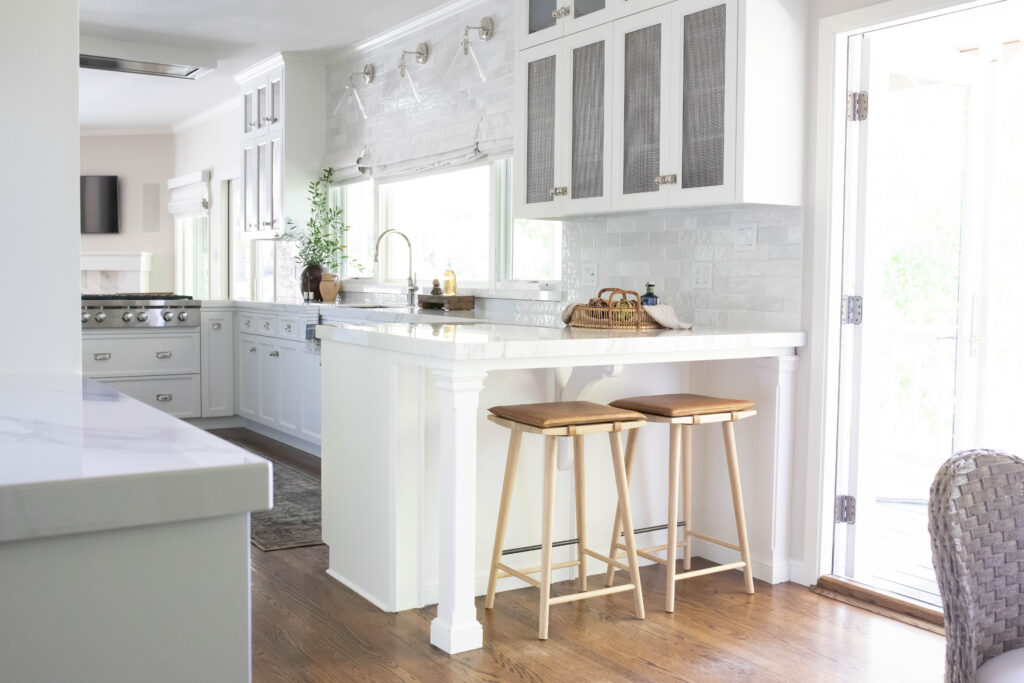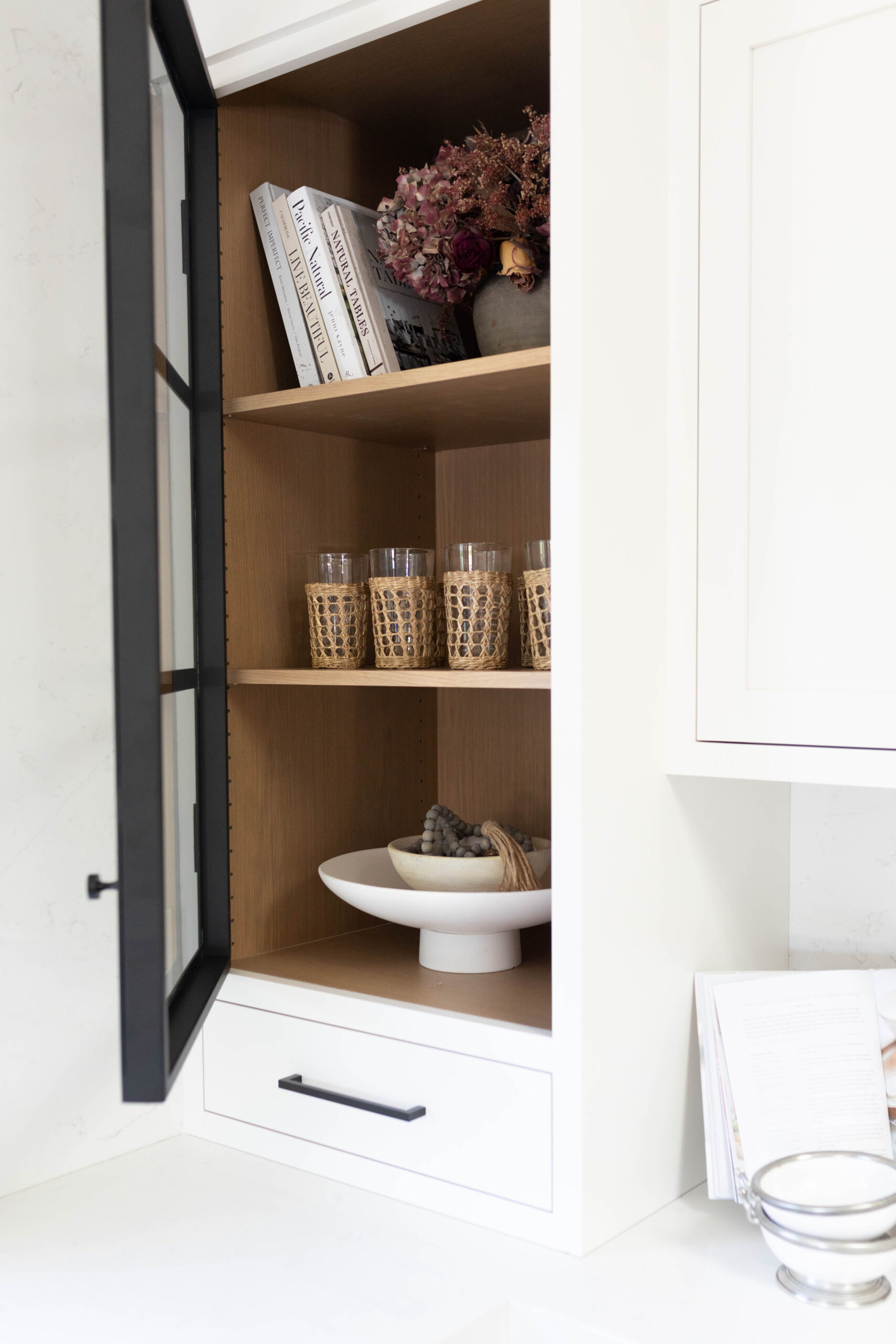September 24, 2024

You’re not alone asking this question. The renovation process is lengthy with many parties involved. It takes time to receive accurate quotes and jump through all the hoops necessary to get to the beloved, “demo day”!
We spoke with Gwen Bertolami, Owner of Bertolami Engineering, and we asked her the following:
What is one thing you wished all homeowners knew prior to starting their home remodel?
“I wish that homeowners understand that this is a long process. Because of current demand, clients should start talking to and interviewing professionals even if they are not quite ready to proceed. Many people have the expectation that when they are ready, construction can take place almost immediately. We then are in the position of educating them that the process can take months before they can even book a contractor. This fact alone can be quite shocking to some clients. Also, submitting final drawings to get a permit is navigating a snarled bureaucratic process that can take months right now.” – Gwen Bertolami
do you actually need to hire an architect or designer?
Well if it is a new construction home, then yes, you need an architect. If it is just a remodel, you may not need one. Keep in mind, any time you are removing load-bearing walls, you will need an engineer to provide plans on how to do so without the roof coming down.
I always recommend a qualified architect as they can also help the homeowner through the permitting process and be a great resource to your contractor through the construction process.
I may be biased here, but I also always recommend hiring an interior designer. Many still believe interior designers simply pick room furnishings and fabrics. In reality, designers are the homeowners advocate through the entire project making sure all the pieces of the puzzle come together to showcase their clients vision. The designer takes a concept and brings it to reality by procuring all materials and making sure they are delivered to site prior to construction.
If you are starting a new construction project, it is best to hire your designer and architect simultaneously.
“The architect will lay the foundation, the footprint for the home. We, the designers, would then tweak that to function for you, the client. There is a healthy dance between designer and architect that needs to be established early on.” – Thurman Design Studio
Your architect is focusing on the structure of your home, especially in relation to the surrounding land and buildings, while following building codes and zoning regulations, delivering you a schematic plan set and construction documents. Your interior designer is focusing on how you specifically will be functioning in the home and will provide materials that will showcase your aesthetic while staying within budget.
You contractor cannot provide an accurate estimate on his or her work until he or she sees the structural drawings. Structural drawings disclose information on how to actually build the home and include calculations and more for the contractors to follow. I would also argue that the contractor cannot provide an accurate estimate until he sees the interior design documents as well.
Once your architect completes both the architectural and structural drawings, they can submit the plans through your city and county and begin the process to obtaining your building permit. Depending on your scope of work, you may need to go through a city design review, complete a land survey, gather approvals from your sanitation department, and more.
Your interior designer is typically the first on the project and the last to leave the project. If you need help assembling your team, book a consultation with us!
| PRIVACY POLICY
TERMS & CONDITIONS
copyright 2024 Gatherhouse
| made by tandem
made With tandem



